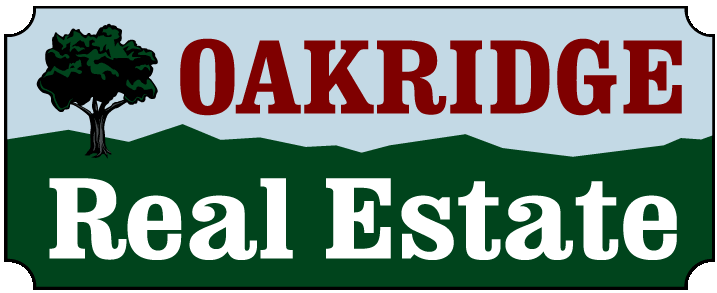Welcome to Lavender View Farm, a hidden gem on 6.2 acres with a thoughtfully designed custom home positioned perfectly to capture awe inspiring sunsets and privacy from the neighboring properties. This welcoming property features a wrap around porch and established landscaping including an 18 zone underground sprinkler system. The beautiful outdoor entertainment area features pavers with a gazebo and is perfect for watching the sunset year-round or if you prefer you can enjoy a soak in the hot tub as the sun sets. The detached 2 car garage has an unfinished loft area that could be used as storage or finished as a bonus area. The 36x36 shop has a concrete floor that is perfect for storing all your toys and equipment. There is also covered RV or boat parking. Currently there are lavender plants that can be gravity irrigated from a rain catchment system with a 3,000 gallon storage tank which collects from the shop roof. Step inside the home and be greeted by the pastoral views from the open and bright living room. The modern layout seamlessly connects the living, dining, and kitchen areas, providing the perfect backdrop for gatherings of all sizes. The heart of the home, the kitchen, features granite countertops and stainless steel appliances. The dining room features a custom tiled fireplace with a matching table. With four bedrooms, there's room for everyone to have their own space or turn one into an office if desired. This home has been lovingly cared for and is part of the Pleasant Hill school district. This one won't last, schedule your showing today!
| LAST UPDATED | 12/27/2023 | YEAR BUILT | 2003 |
|---|---|---|---|
| COMMUNITY | _234 | GARAGE SPACES | 2.0 |
| COUNTY | Lane | STATUS | Sold |
| PROPERTY TYPE(S) | Single Family |
| ADDITIONAL DETAILS | |
| AIR | Ceiling Fan(s), Central Air |
|---|---|
| AIR CONDITIONING | Yes |
| APPLIANCES | Dryer, Free-Standing Range, Free-Standing Refrigerator, Microwave, Washer |
| AREA | _234 |
| BASEMENT | Crawl Space |
| EXTERIOR | Dog Run, Fire Pit |
| FIREPLACE | Yes |
| GARAGE | Yes |
| HEAT | Forced Air, Heat Pump |
| INTERIOR | High Speed Internet, Pantry |
| LOT | 6.2 acre(s) |
| LOT DESCRIPTION | Level, Sloped |
| PARKING | Garage Door Opener, Carport, RV Access/Parking, Detached |
| STORIES | 1 |
| STYLE | Craftsman, Stories1 |
| TAXES | 4103.38 |
| VIEW | Yes |
| VIEW DESCRIPTION | Mountain(s), Valley |
| WATER | Private, Well |
MORTGAGE CALCULATOR
TOTAL MONTHLY PAYMENT
0
P
I
*Estimate only
We respect your online privacy and will never spam you. By submitting this form with your telephone number
you are consenting for Sally
Harmon to contact you even if your name is on a Federal or State
"Do not call List".
Listing provided by HORSEPOWER REAL ESTATE
All information provided is deemed reliable but is not guaranteed and should be independently
verified.
This content last updated on 12/12/25 8:43 PM PST. Some properties which appear for sale on this web site may subsequently have sold or may no longer be available.
The content relating to real estate for sale on this web site comes in part from the IDX program of the RMLS™ of Portland, Oregon. All real estate listings are marked with the RMLS™ logo, and detailed information about these properties includes the names of the listing brokers.
Listing content is © 2025 RMLS™, Portland, Oregon.

This content last updated on 12/12/25 8:43 PM PST. Some properties which appear for sale on this web site may subsequently have sold or may no longer be available.
The content relating to real estate for sale on this web site comes in part from the IDX program of the RMLS™ of Portland, Oregon. All real estate listings are marked with the RMLS™ logo, and detailed information about these properties includes the names of the listing brokers.
Listing content is © 2025 RMLS™, Portland, Oregon.
This IDX solution is (c) Diverse Solutions 2025.

