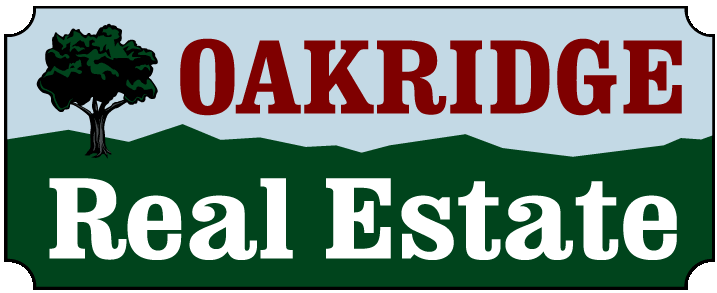Make 2024 your best year in this beautiful home! Stunning, custom and single level home in the Emerald Valley Golf Course community. A welcoming large covered outdoor living space w/entry through the beautiful leaded glass brings you into the spacious great room style floor plan that would appeal to the entertainer side of you. Includes formal/informal dining areas as well as lg eating bar. Master bedroom is on the opposite side of the home from the 2 guest bedroom suites. Features include high ceilings, wall of windows, double sided gas fireplace, office nook, B/I Vac system, hardwood flooring and magazine worthy upgrades. The kitchen is complete with cherry cabinets, pantry, wine fridge, Bosch dishwasher, Dacor 6 burner gas range w/hood, double oven and stainless steel fridge. Large island w/granite counters & eating bar with room for 6! The master suite with coffered ceiling has its own gas fireplace, huge walk in closet, bathroom w/double sinks, jetted tub, glass block accents, huge walk in shower, and access to the covered patio in the backyard complete with hot tub. Covered back patio has built in speakers, ceiling fans and water feature too. So much storage inside as well as in the oversized 3 car garage, plus pull down attic access. Community includes tennis courts for your use too! It's love at first sight with this one. You would be so lucky to call this amazing house your home. Price reduced!!
| LAST UPDATED | 5/6/2024 | YEAR BUILT | 2003 |
|---|---|---|---|
| COMMUNITY | _235 | GARAGE SPACES | 3.0 |
| COUNTY | Lane | STATUS | Sold |
| PROPERTY TYPE(S) | Single Family |
| PRICE HISTORY | |
| Prior to Oct 9, '23 | $800,000 |
|---|---|
| Oct 9, '23 - Today | $765,000 |
| ADDITIONAL DETAILS | |
| AIR | Ceiling Fan(s), Central Air |
|---|---|
| AIR CONDITIONING | Yes |
| APPLIANCES | Built-in Range, Cooktop, Dishwasher, Disposal, Dryer, Free-Standing Refrigerator, Gas Water Heater, Microwave, Oven, Range Hood, Washer, Wine Cooler |
| AREA | _235 |
| BASEMENT | Crawl Space |
| CONSTRUCTION | Stone |
| FIREPLACE | Yes |
| GARAGE | Yes |
| HEAT | Forced Air |
| HOA DUES | 90|Monthly |
| INTERIOR | Central Vacuum, High Ceilings, Kitchen Island, Pantry |
| LOT | 10454 sq ft |
| LOT DESCRIPTION | GreenBelt, Level, On Golf Course |
| PARKING | Garage Door Opener, Driveway, Attached |
| SEWER | Public Sewer |
| STORIES | 1 |
| STYLE | Contemporary, Craftsman |
| TAXES | 7375.79 |
| VIEW | Yes |
| VIEW DESCRIPTION | Mountain(s), Valley |
MORTGAGE CALCULATOR
TOTAL MONTHLY PAYMENT
0
P
I
*Estimate only
We respect your online privacy and will never spam you. By submitting this form with your telephone number
you are consenting for Sally
Harmon to contact you even if your name is on a Federal or State
"Do not call List".
Listing provided by ICON Real Estate Group, [email protected]
All information provided is deemed reliable but is not guaranteed and should be independently
verified.
This content last updated on 12/19/25 2:48 PM PST. Some properties which appear for sale on this web site may subsequently have sold or may no longer be available.
The content relating to real estate for sale on this web site comes in part from the IDX program of the RMLS™ of Portland, Oregon. All real estate listings are marked with the RMLS™ logo, and detailed information about these properties includes the names of the listing brokers.
Listing content is © 2025 RMLS™, Portland, Oregon.

This content last updated on 12/19/25 2:48 PM PST. Some properties which appear for sale on this web site may subsequently have sold or may no longer be available.
The content relating to real estate for sale on this web site comes in part from the IDX program of the RMLS™ of Portland, Oregon. All real estate listings are marked with the RMLS™ logo, and detailed information about these properties includes the names of the listing brokers.
Listing content is © 2025 RMLS™, Portland, Oregon.
This IDX solution is (c) Diverse Solutions 2025.

