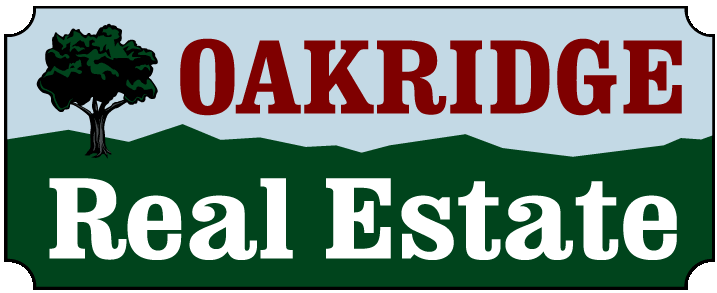You'll find modern elegance in this custom home, located in Oakridge's newest developing neighborhood, Salmon Creek Estates, at the east edge of town. One owner, other than the original builder, has afforded minimal wear and tear. Quality finishes throughout include granite countertops, glass, slate, and porcelain tile, luxury vinyl plank flooring, soft-close cabinetry, internal door blinds, stainless steel appliances, oil-rubbed bronze door handles and light fixtures, and a security system. Open living space includes the living, dining, and kitchen areas, with a certified woodstove and large kitchen island. Bedrooms are generously proportioned and offer built-in storage options in both closets. The primary ensuite has a separate tub and shower with a pebbled floor. Tankless hot water and a full-size, ducted heat pump offer energy efficiency and comfort. A wide porch welcomes you to the front door and the two 12' x 12' covered decks and slate patio in the rear provide ample space for entertaining and taking in the surrounding mountain views. Low maintenance front and back yards. RV parking is available along the gated west side of the home and the tool shed is included in the sale. The oversized, double garage is clean and drywall-finished with built-in workbenches and has both an interior entrance into the dedicated laundry room and an exterior entrance leading to the RV pad. The Old Mill disc golf course is located at the end of the street and a short path across the street will take you directly to beautiful Salmon Creek with access to trails, fishing, swimming, kayaking, etc. This home is an excellent option for the distinctive Buyer looking for a quality, turnkey home in a world-class, recreational paradise.
| LAST UPDATED | 1/27/2025 | TRACT | Salmon Creek Estates |
|---|---|---|---|
| YEAR BUILT | 2018 | COMMUNITY | _234 |
| GARAGE SPACES | 2.0 | COUNTY | Lane |
| STATUS | Sold | PROPERTY TYPE(S) | Single Family |
| ADDITIONAL DETAILS | |
| AIR | Ceiling Fan(s), Heat Pump |
|---|---|
| AIR CONDITIONING | Yes |
| APPLIANCES | Dishwasher, Free-Standing Range, Free-Standing Refrigerator |
| AREA | _234 |
| BASEMENT | Crawl Space |
| FIREPLACE | Yes |
| GARAGE | Yes |
| HEAT | Heat Pump, Wood Stove |
| INTERIOR | Kitchen Island |
| LOT | 6970 sq ft |
| LOT DESCRIPTION | Level |
| PARKING | Driveway, Attached |
| SEWER | Public Sewer |
| STORIES | 1 |
| STYLE | Traditional |
| SUBDIVISION | Salmon Creek Estates |
| TAXES | 3070.41 |
| VIEW | Yes |
| VIEW DESCRIPTION | Mountain(s) |
| WATER | Public |
MORTGAGE CALCULATOR
TOTAL MONTHLY PAYMENT
0
P
I
*Estimate only
We respect your online privacy and will never spam you. By submitting this form with your telephone number
you are consenting for Sally
Harmon to contact you even if your name is on a Federal or State
"Do not call List".
Listing provided by World Wide Realty Inc
All information provided is deemed reliable but is not guaranteed and should be independently
verified.
This content last updated on 2/5/25 9:06 AM PST. Some properties which appear for sale on this web site may subsequently have sold or may no longer be available.
The content relating to real estate for sale on this web site comes in part from the IDX program of the RMLS™ of Portland, Oregon. All real estate listings are marked with the RMLS™ logo, and detailed information about these properties includes the names of the listing brokers.
Listing content is © 2025 RMLS™, Portland, Oregon.

This content last updated on 2/5/25 9:06 AM PST. Some properties which appear for sale on this web site may subsequently have sold or may no longer be available.
The content relating to real estate for sale on this web site comes in part from the IDX program of the RMLS™ of Portland, Oregon. All real estate listings are marked with the RMLS™ logo, and detailed information about these properties includes the names of the listing brokers.
Listing content is © 2025 RMLS™, Portland, Oregon.
This IDX solution is (c) Diverse Solutions 2025.

