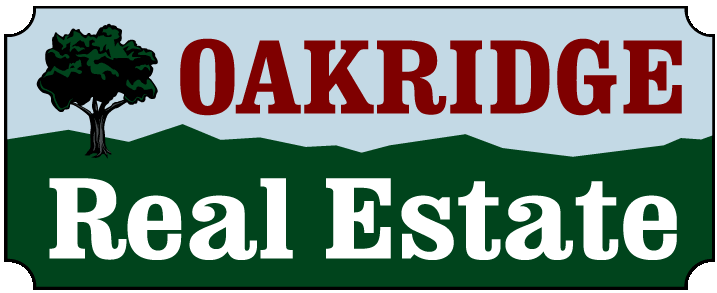Endless possibilities await in this updated mid-century Classic! 1,399 SF, 3-Bedroom, 2-bath, one-level home perched on an almost 1/3 acre corner level lot w/auxiliary "Flex" building, attached garage/shop, large lawn w/lawn, mature landscaping & raised garden plots. Board"˜n Baton siding w/new exterior paint, hidden seam metal roofing over all structures & ample space to build your dream life. The L shaped kitchen w/multiple banks of newly refinished cabinetry features all appliances, large pantry, garden window & new flooring - a homemaker's dream. Entry beyond enclosed porch features classic farm door & dining room play perfect host to large table gatherings, even a grand piano! Living room w/large open windowed view of Cascade Range to the east and south sports new laminate flooring & new light toned interior paint, while wood stove on pedastal hearth w/wood storage accents as a cozy corner feature. Master Bedroom features new laminate flooring, walk-in closet & spacious master bathroom w/corner shower & original "˜50's glass block accent wall. Additional bedrooms w/standard closets & new easy clean up laminate flooring. A fully enclosed breezeway leads to the semi-finished Auxiliary Building with ¾ bath, W/D, large windows & exterior entrance - perfect for extra guests, play/hobby room, as a mother-in-law cottage or AirBNB! Additional structures include large shop w/carriage door entry, workshop benches & ample storage for all your hobbies, tasks & toys; small green house & garden shed for the starts, pots, lawn & garden tools w/access to fenced & multiple raised garden beds w/hose bib to serve. Grow your life with this little Shangri-la of a homestead, ready to meet your every want and need!
| LAST UPDATED | 1/10/2025 | YEAR BUILT | 1946 |
|---|---|---|---|
| COMMUNITY | _234 | GARAGE SPACES | 1.0 |
| COUNTY | Lane | STATUS | Active |
| PROPERTY TYPE(S) | Single Family |
| PRICE HISTORY | |
| Prior to Jan 10, '25 | $335,000 |
|---|---|
| Jan 10, '25 - Today | $327,500 |
| ADDITIONAL DETAILS | |
| AIR | None |
|---|---|
| APPLIANCES | Disposal, Dryer, Free-Standing Range, Free-Standing Refrigerator, Washer |
| AREA | _234 |
| BASEMENT | Crawl Space |
| FIREPLACE | Yes |
| GARAGE | Yes |
| HEAT | Wood Stove |
| INTERIOR | Pantry |
| LOT | 0.31 acre(s) |
| LOT DESCRIPTION | Corner Lot, Level, Wooded |
| LOT DIMENSIONS | 100x135 |
| PARKING | Driveway, Off Street, Attached |
| SEWER | Public Sewer |
| STORIES | 1 |
| STYLE | Craftsman, Stories1 |
| TAXES | 2120.24 |
| VIEW | Yes |
| VIEW DESCRIPTION | City, Mountain(s) |
| WATER | Public |
MORTGAGE CALCULATOR
TOTAL MONTHLY PAYMENT
0
P
I
*Estimate only
We respect your online privacy and will never spam you. By submitting this form with your telephone number
you are consenting for Sally
Harmon to contact you even if your name is on a Federal or State
"Do not call List".
Listing provided by Oakridge Real Estate
All information provided is deemed reliable but is not guaranteed and should be independently
verified.
This content last updated on 2/5/25 9:02 AM PST. Some properties which appear for sale on this web site may subsequently have sold or may no longer be available.
The content relating to real estate for sale on this web site comes in part from the IDX program of the RMLS™ of Portland, Oregon. All real estate listings are marked with the RMLS™ logo, and detailed information about these properties includes the names of the listing brokers.
Listing content is © 2025 RMLS™, Portland, Oregon.

This content last updated on 2/5/25 9:02 AM PST. Some properties which appear for sale on this web site may subsequently have sold or may no longer be available.
The content relating to real estate for sale on this web site comes in part from the IDX program of the RMLS™ of Portland, Oregon. All real estate listings are marked with the RMLS™ logo, and detailed information about these properties includes the names of the listing brokers.
Listing content is © 2025 RMLS™, Portland, Oregon.
This IDX solution is (c) Diverse Solutions 2025.









































