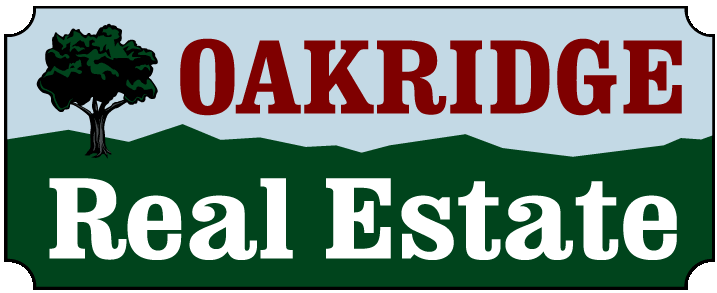OPEN HOUSE SUNDAY 5/5 12-2 pm. Gorgeous 2004 4 bedroom, 2.5 bath home with pond views adjacent to Emerald Valley Golf Course. Home features luxurious amenities including Brazilian Cherry floors & cabinetry, high 9' ceilings, built in speakers in many rooms, elegant Hunter Douglas window coverings, two patios, manicured grounds complete with a water feature in front and pond view in back. Updates include stainless steel appliances including double ovens, a refrigerator, & Electrolux washer and dryer. Additional upgrades include interior and exterior paint, a new central AC unit installed in 2021, upstairs carpet replaced in 2022 and a stylish security door in front. The love and attention to detail the current owners have placed in this home is evident everywhere you look.As you enter the home you are greeted with high ceilings, gorgeous Brazilian Cherry floors further accentuated by artistic wood inlays. The two story foyer can be viewed from a balcony above. The living room is large with a view and access to the covered patio, the backyard and pond beyond. A warm fireplace and hearth complete the room. architectural details abound including pillars & display nooks. The gourmet kitchen is a chef's delight with a huge island with breakfast bar, 5 burner gas range, a commercial style hood and a prep sink. Cabinetry abounds and is crafted from Brazilian Cherry matching the flooring. The laundry room is equipped with updated washer and dry, sink and an above average sized walk in pantry.Upstairs are four bedrooms. The primary has magnificent views of the pond and beyond. A luxurious jetted soaker tub and walk-in tile shower with built in seat has room for two. Don't miss the primary walk-in closet offering an abundance of storage and hanging space as well as a built-in laundry chute.In a cul-de-sac within a five-minute stroll from Emerald Golf Course. From your manicured yard enjoy the spectacular sunrise and the view of the mountains in the distance. Tennis courts and common areas.
| LAST UPDATED | 4/11/2025 | YEAR BUILT | 2004 |
|---|---|---|---|
| COMMUNITY | _235 | GARAGE SPACES | 2.0 |
| COUNTY | Lane | STATUS | Sold |
| PROPERTY TYPE(S) | Single Family |
| ADDITIONAL DETAILS | |
| AIR | Ceiling Fan(s), Central Air |
|---|---|
| AIR CONDITIONING | Yes |
| APPLIANCES | Cooktop, Dishwasher, Disposal, Double Oven, Dryer, Free-Standing Refrigerator, Gas Water Heater, Microwave, Oven, Washer |
| AREA | _235 |
| BASEMENT | Crawl Space |
| FIREPLACE | Yes |
| GARAGE | Yes |
| HEAT | Forced Air |
| HOA DUES | 90|Monthly |
| INTERIOR | Central Vacuum, High Ceilings, Kitchen Island, Pantry, Sound System |
| LOT | 5663 sq ft |
| LOT DESCRIPTION | Cul-de-sac, Level, Waterfront |
| PARKING | Garage Door Opener, Driveway, Attached |
| SEWER | Public Sewer |
| STORIES | 2 |
| STYLE | Stories2 |
| TAXES | 6093.21 |
| VIEW | Yes |
| WATER | Public |
| WATERFRONT | Yes |
| WATERFRONT DESCRIPTION | Lake |
MORTGAGE CALCULATOR
TOTAL MONTHLY PAYMENT
0
P
I
*Estimate only
We respect your online privacy and will never spam you. By submitting this form with your telephone number
you are consenting for Sally
Harmon to contact you even if your name is on a Federal or State
"Do not call List".
Listing provided by ICON Real Estate Group, [email protected]
All information provided is deemed reliable but is not guaranteed and should be independently
verified.
This content last updated on 12/29/25 4:48 PM PST. Some properties which appear for sale on this web site may subsequently have sold or may no longer be available.
The content relating to real estate for sale on this web site comes in part from the IDX program of the RMLS™ of Portland, Oregon. All real estate listings are marked with the RMLS™ logo, and detailed information about these properties includes the names of the listing brokers.
Listing content is © 2025 RMLS™, Portland, Oregon.

This content last updated on 12/29/25 4:48 PM PST. Some properties which appear for sale on this web site may subsequently have sold or may no longer be available.
The content relating to real estate for sale on this web site comes in part from the IDX program of the RMLS™ of Portland, Oregon. All real estate listings are marked with the RMLS™ logo, and detailed information about these properties includes the names of the listing brokers.
Listing content is © 2025 RMLS™, Portland, Oregon.
This IDX solution is (c) Diverse Solutions 2025.

