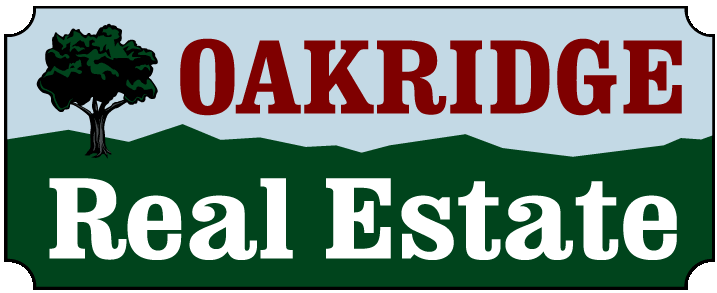|
Close to Springfield and Eugene! This exceptional country property blends timeless character with modern amenities. A beautifully maintained, multi-use property. The 3 bed, 2 bath home features two spacious living areas, each with its own fireplace, and a thoughtfully updated interior including clear Douglas fir hardwood in the bedrooms, Brazilian cherry kitchen floors, and new LVP throughout the halls and living spaces. Recent upgrades include all-new interior paint, electrical, plumbing, A/C, and a new membrane roof over the porch. Outdoor amenities include an in-ground pool, hand-hewn cedar pool shed, brick patio, and an outdoor fireplace. A detached studio offers a full bathroom, kitchenette, washer/dryer, and an attached garage/workshop with built-in shelving. The grounds also include a 4-stall barn, run-in shed, dog kennel, 2 tool/garden sheds, cross fencing, a Japanese zen garden, a Japanese tea garden complete with a drum bridge and custom-built tea house and wishing well, over 500 planted trees & shrubs, and 7 different kinds of fruit trees/bushes. Two wells serve the property - one shallow for irrigation and one deep for household use, equipped with a UV light filtration system. Every detail has been thoughtfully maintained to offer comfort, functionality, in a private and picturesque setting. A rare opportunity to own a truly versatile property just minutes from town. Pleasant Hill schools & less than 300 feet to the entrance of Jasper Park! Horse Property, Hobby Farm, Organic gardening extravaganza....all your dreams have a place here.
| LAST UPDATED | 9/12/2025 | YEAR BUILT | 1950 |
|---|---|---|---|
| COMMUNITY | _234 | GARAGE SPACES | 4.0 |
| COUNTY | Lane | STATUS | Active |
| PROPERTY TYPE(S) | Single Family |
| PRICE HISTORY | |
| Prior to Jun 19, '25 | $1,200,000 |
|---|---|
| Jun 19, '25 - Aug 5, '25 | $1,100,000 |
| Aug 5, '25 - Sep 12, '25 | $1,095,000 |
| Sep 12, '25 - Today | $1,075,000 |
| ADDITIONAL DETAILS | |
| AIR | Ceiling Fan(s), Heat Pump |
|---|---|
| AIR CONDITIONING | Yes |
| APPLIANCES | Dishwasher, Dryer, Free-Standing Gas Range, Free-Standing Refrigerator, Microwave, Washer |
| AREA | _234 |
| BARN/EQUESTRIAN | Yes |
| BASEMENT | Crawl Space |
| CONSTRUCTION | Cedar |
| EXTERIOR | Fire Pit |
| FIREPLACE | Yes |
| GARAGE | Yes |
| HEAT | Forced Air |
| INTERIOR | High Ceilings, Kitchen Island, Pantry, Soaking Tub |
| LOT | 7.53 acre(s) |
| LOT DESCRIPTION | Level, Wooded |
| PARKING | Driveway, Parking Pad, Attached, Detached |
| POOL | Yes |
| POOL DESCRIPTION | Outdoor Pool, In Ground |
| SEWER | Septic Tank |
| STORIES | 1 |
| STYLE | Ranch, Stories1 |
| TAXES | 5520.06 |
| VIEW | Yes |
| WATER | Private, Well |
MORTGAGE CALCULATOR
TOTAL MONTHLY PAYMENT
0
P
I
*Estimate only
We respect your online privacy and will never spam you. By submitting this form with your telephone number
you are consenting for Sally
Harmon to contact you even if your name is on a Federal or State
"Do not call List".
Listing provided by Hearthstone Real Estate
All information provided is deemed reliable but is not guaranteed and should be independently
verified.
This content last updated on 10/7/25 5:43 PM PDT. Some properties which appear for sale on this web site may subsequently have sold or may no longer be available.
The content relating to real estate for sale on this web site comes in part from the IDX program of the RMLS™ of Portland, Oregon. All real estate listings are marked with the RMLS™ logo, and detailed information about these properties includes the names of the listing brokers.
Listing content is © 2025 RMLS™, Portland, Oregon.

This content last updated on 10/7/25 5:43 PM PDT. Some properties which appear for sale on this web site may subsequently have sold or may no longer be available.
The content relating to real estate for sale on this web site comes in part from the IDX program of the RMLS™ of Portland, Oregon. All real estate listings are marked with the RMLS™ logo, and detailed information about these properties includes the names of the listing brokers.
Listing content is © 2025 RMLS™, Portland, Oregon.
This IDX solution is (c) Diverse Solutions 2025.

















































